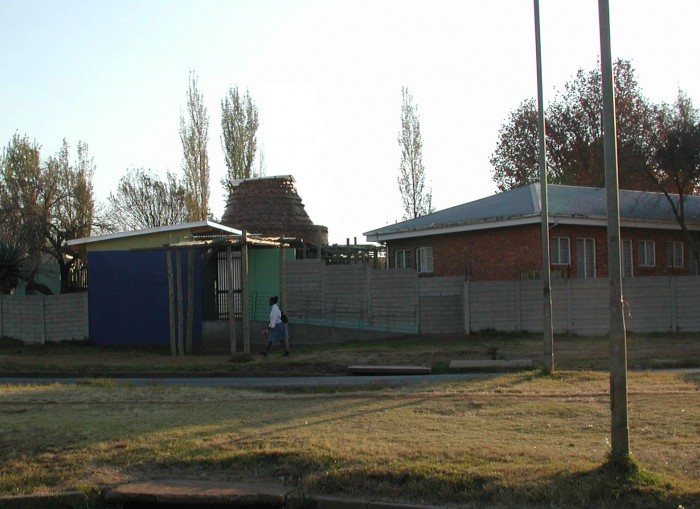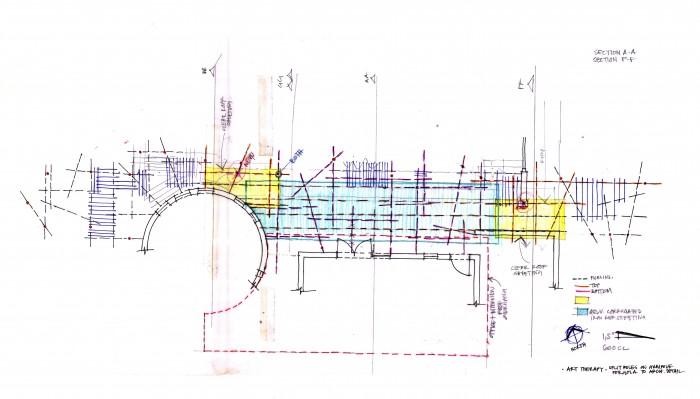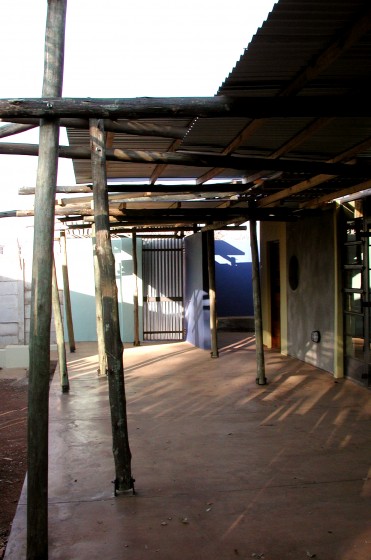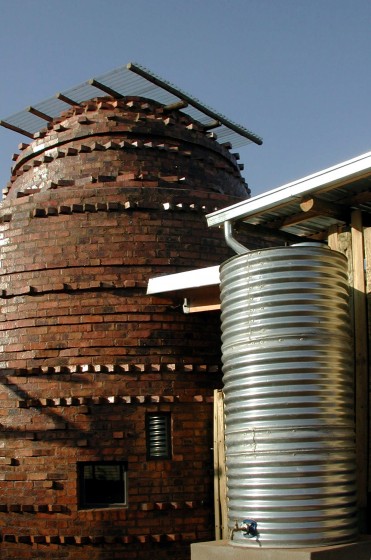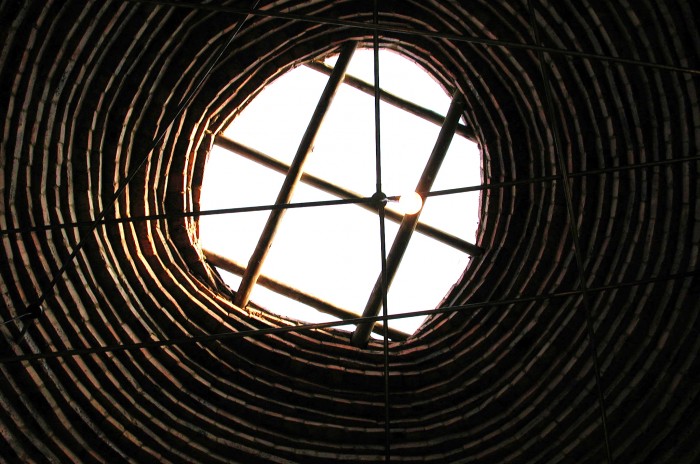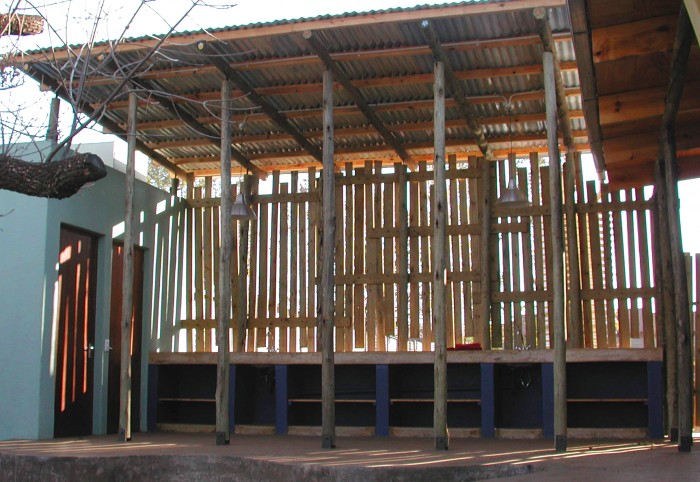Kate Otten’s working method
The Art Therapy Centre in Soweto is a great building which illustrates a distinct working method developed by Kate Otten Architects. This working method brought this project to a successful outcome in spite of a R350 000 budget and a project period of nine years.
Project background
The seed of the project was planted in the 1980’s when the late Margaret (Maggie) Makhoana met Colin Richards, an artist and art therapist, at an art therapy workshop in Soweto. Maggie was teaching art to township children and through discussions with Colin realized that the work that she was doing had much in common with art therapy. It is through Colin and Maggie’s collaboration that MATEP – Mokhele Art Therapy Education Programme, grew.
For many years MATEP was run from informal dwellings on surrounding church properties until some money was raised to build a modest but distinct facility.
Working method.
The design of the Art Therapy Centre is an exercise in playful resourcefulness. The outcome was achieved through a process where drawings were made that does not exhaustively determine the character of the building.
The architect’s role becomes that of setting down a precise design intention that is strong enough to allow for and incorporate the unexpected. It is a balance between establishing a precise intention on one hand and allowing the realisation to evolve on the other. The builder is not expected to just follow instructions, but to give interpretation to drawings, images shown or samples made with/by the architect.
From the execution of the entrance
we can see a tough-minded approach to a very tight budget. The existing pre-cast concrete fence around the site was retained, barbed wire and all and new elements are collaged into it. Four modules of the fence are repositioned to make a recess that contains the ramped entrance.
A pergola extends from the entrance to the therapy studio.
The supporting columns are randomly positioned and have an informal character that breaks down the underlying seriousness of a place dealing with trauma. The randomness of these columns is not determined by the contractor, but is precisely dimensioned on drawings. Two alternative fixing details are given to the contractor to choose from. The position of the main beams of the pergola is determined dimensions and by the column positions but the positioning of secondary elements becomes the contractor’s interpretation of a drawing without dimensions.
The form and material character of the dome to the therapy studio, is the most evocative part of the project.
The exact placement of the dome, where it would be entered from, the height and proportion are shown in drawings. The exact texture, the brick patterns and the finishing of the dome, however, was realized through a process of issuing rough sketches and photographs and demonstrations by Kate herself. In fact, Kate says, that after a lengthy discussion at one site meeting it was concluded that the builders would produce a sample for her to view the following week. At the next meeting, instead of viewing a sample, she was shown, with great enthusiasm, a finished dome that exceeded her expectations! The brickwork is of imprecise geometry with protruding and rotated brick elements.
A set of random steel conduits support the lighting for the inside. The playful character of this dome could never have been described in drawings alone.
Kate Otten donated the cushions for the interior.
The timber screen that defines one edge of the inner courtyard (figure 8 timber screen drawing of west elevation) is made up of a series of planks on a gumpole frame. The screen is drawn with column positions dimensioned but with the randomly arranged planks configured but not dimensioned. An impression of the whole is given as opposed to an instruction that should be meticulously followed. The random timber planks have a structural logic but within the logic there is a looseness. As Kate says: “the difference between your random versus my random is still random!”
Kate Otten’s working method is an open-ended design process that allows for the pleasures of making to be registered in the form and it is not reliant on a conception of predetermined perfection.
The building is a simple composition of elements with each having a distinct character. The invitation to the contractor to artistically participate in the character of the final project together with the informality and playfulness of the design have a wonderful corollary in the institutional purpose of the building as an art therapy centre.
