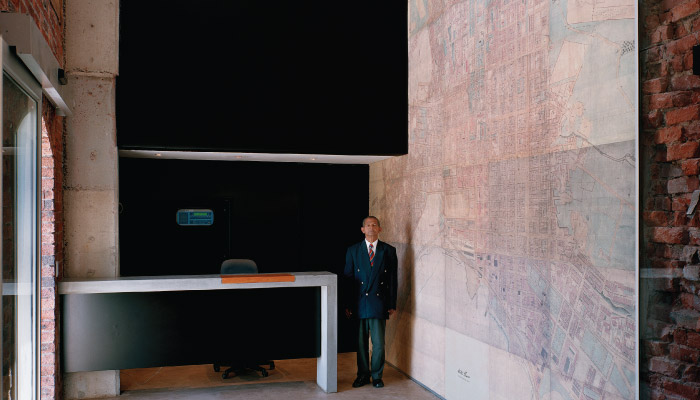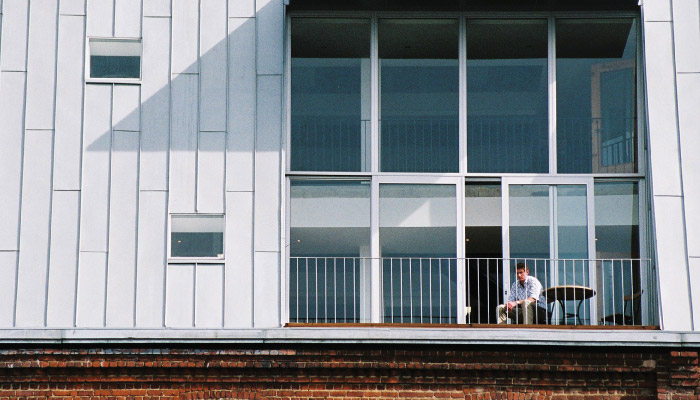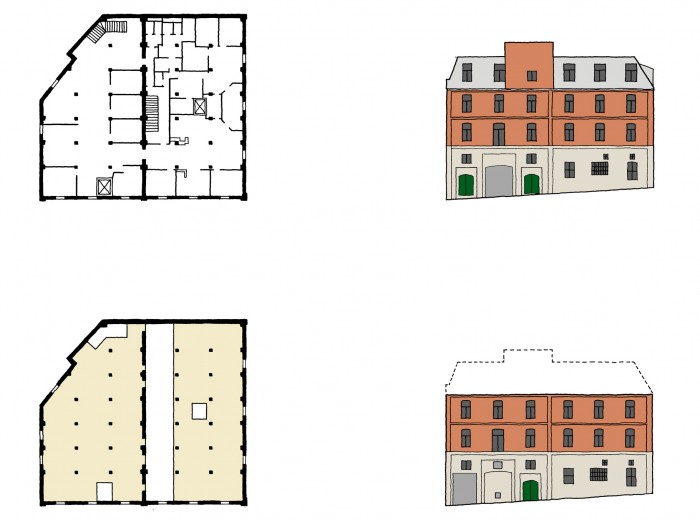A new concrete framed service core was introduced containing the new elevator, fire escapes, ablutions and vertical ducting.
Original Building
The warehouse on 24 Alfred Street was designed by Ernest Seeliger in 1901 and consisted of an exterior load bearing brick façade, an internal brick firewall and a five storey load bearing timber structure. Over time, a series of divisions turned the interior into a warren of small spaces with ad hoc services. Neither the structure, nor the fire escapes complied with contemporary fire regulations.
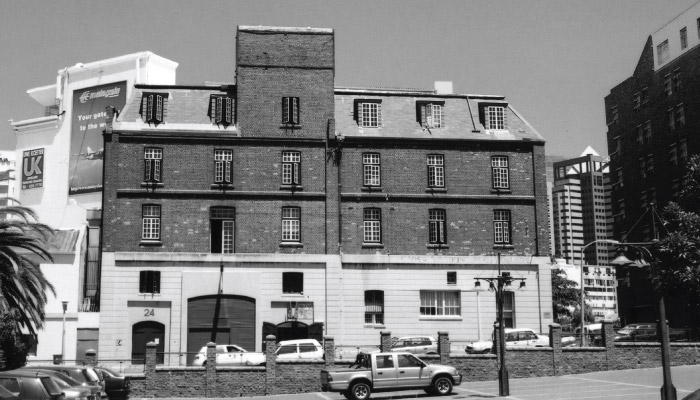
Demolitions
The mansard roof was removed, the interior cleaned up and the dysfunctional elevators and stairs were removed.
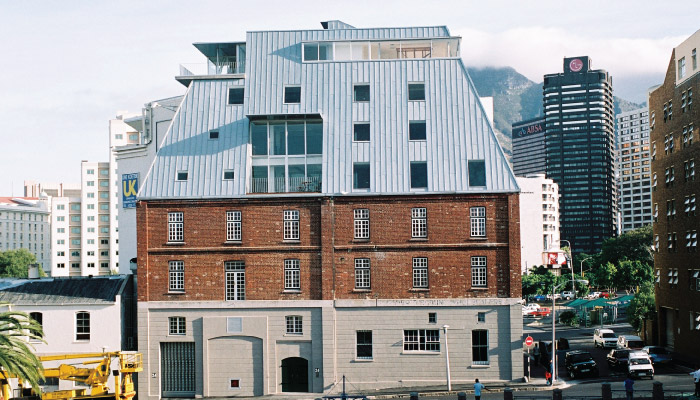
New Structure
A new concrete framed service core was introduced containing the new elevator, fire escapes, ablutions and vertical ducting. The steel frame was supported on the perimeter walls and on the timber structure below.
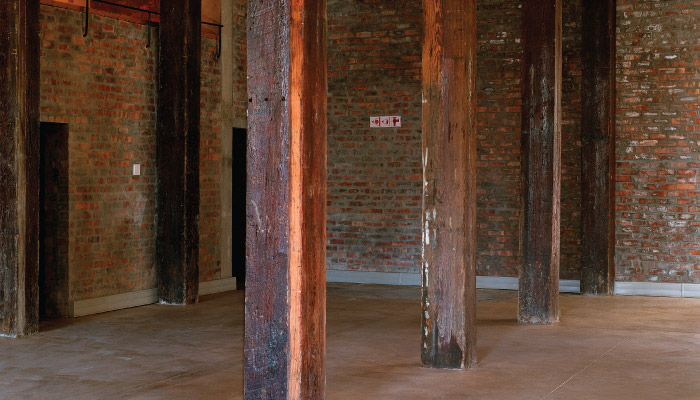
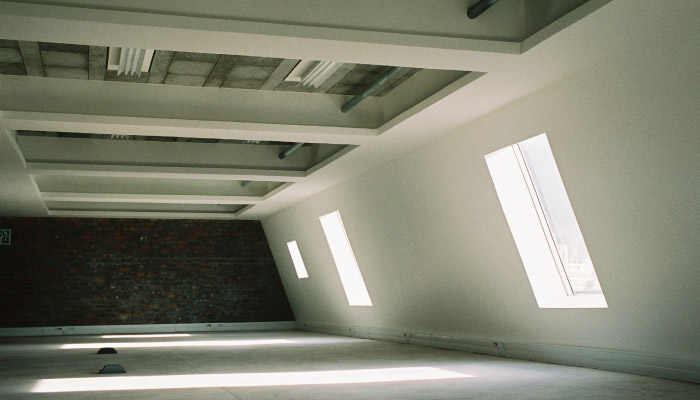
Cladding
Fire and weather protection necessitated cladding of the structure. The exterior zinc sheeting was articulated as a taught skin by having the inclined windows flush with the metal sheeting and with minimal window frames that made the windows read as simple punctures into an uninterrupted seam pattern. All vertical windows protruded from the sheeting to read as bay windows. On the interior, gypsum board cladding was used to cover vermiculite fire protection to the steel. The gypsum board was only used where necessary; the lightweight concrete beam and block floor system remained exposed.
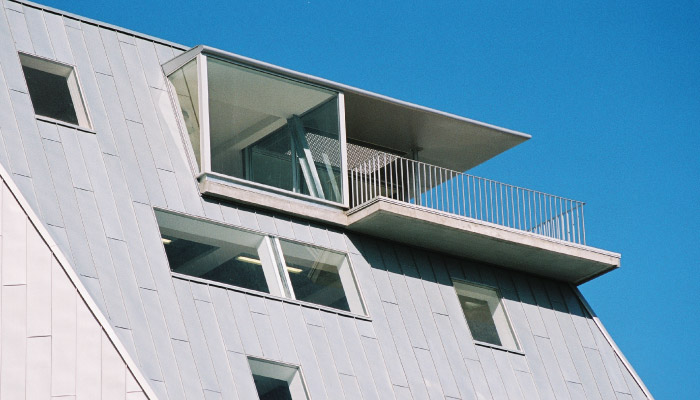
The new addition was treated as a giant hat onto the old brick structure. In this way the importance of the brick base is maintained and a harmonious relationship is set up between the old structure and the new with neither the historic nor the modern in a dominating position. The window pattern of the existing building was perpetuated in the new addition. Disruptions in the window pattern occur at the top of the building and where there was no regular window pattern in the lower brick section.
