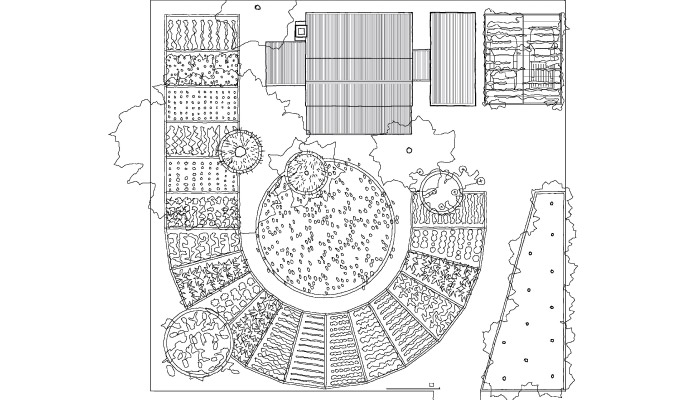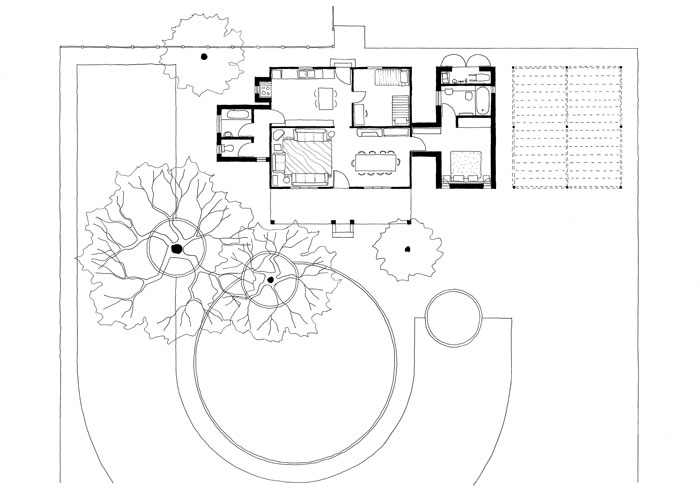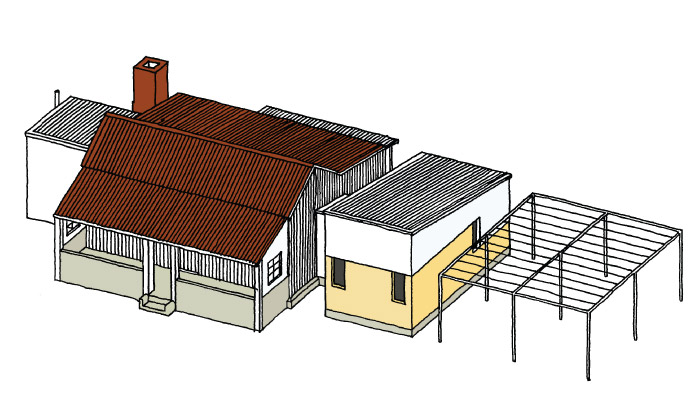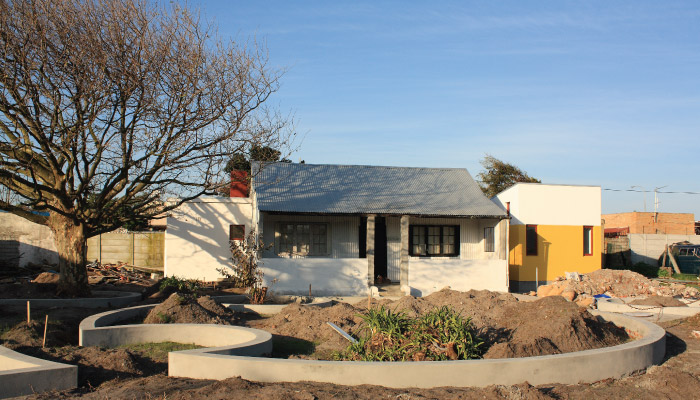“There is a terrible old building at the back of the site, but we will break it down”, the client explained.
We were approached to design an 80m² house on a site in Parkwood, a residential area on the edge of the Cape Flats. “There is a terrible old building at the back of the site, but we will break it down”, the client explained. Upon visiting the site we realised that the old building is a rare corrugated iron structure that dates from the 1920’s. This building type has largely been obliterated from Cape Town’s suburbs.
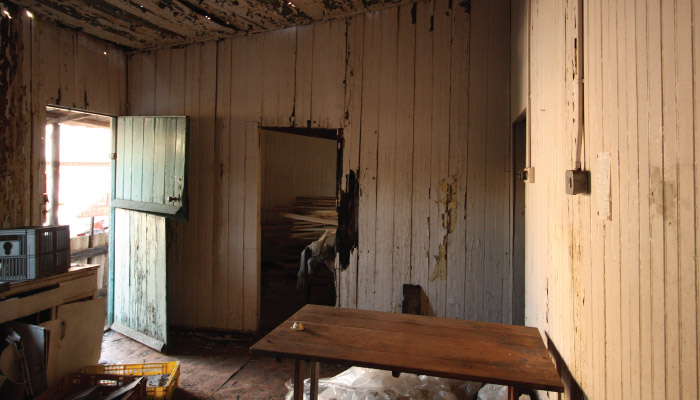
We told the clients we would prefer to fix up the old house rather than build new. The clients were emotionally overwhelmed at the suggestion since the building used to be their family home for two generations. Their grandparents were workers on vegetable farms in the area and they had extensive vegetable cultivation at the house. It was abandoned in the 1980’s and they assumed it was beyond repair.
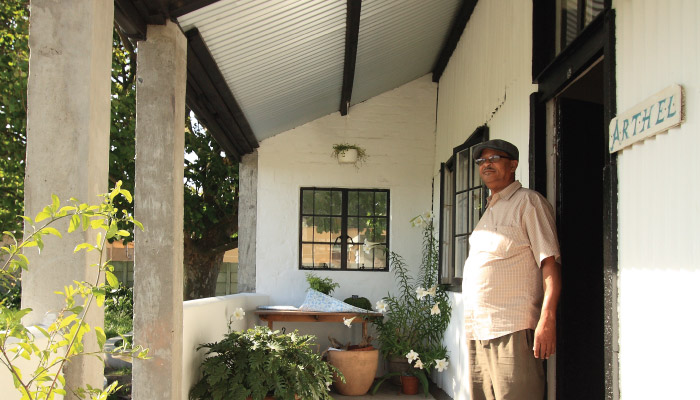
Since 85% of the original Oregon Pine frame were still in good condition we knew that the project was viable. Reusing the old house would give our clients more space than they would have had if we built new, but the budget remained extremely limited. For bloody minded financial purposes and carefully considered conservation reasons we decided to perpetuate the informal way of construction for the new work. For instance there are no flashings used; roof edges are sealed by bending a sheet and windows were built in with cut pieces of flattened corrugated sheet around them. The building was not built with care and this spirit is deemed as central to its character.
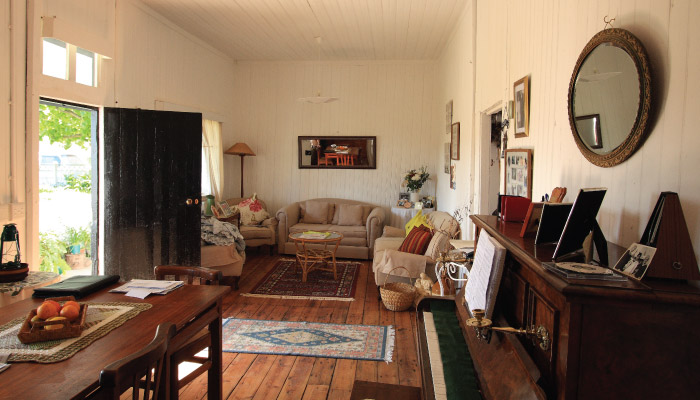
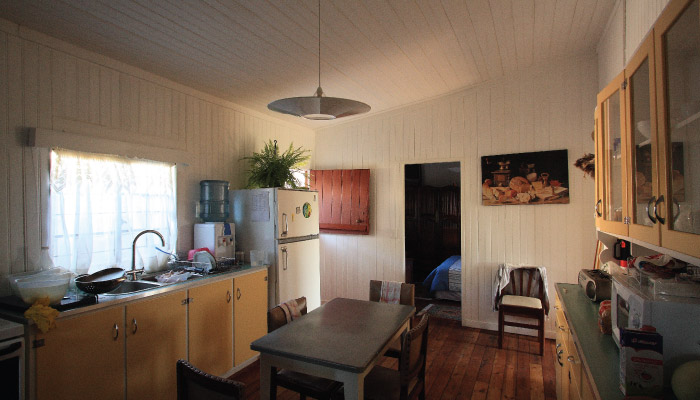
A separated double bedroom with en-suite bathroom was added in a way that makes the new read as a later addition. This addition by itself was not sufficient to give the building a contemporary presence. We therefore entered into discussions with the client about the possibility of re-establishing a fruit and vegetable garden.
