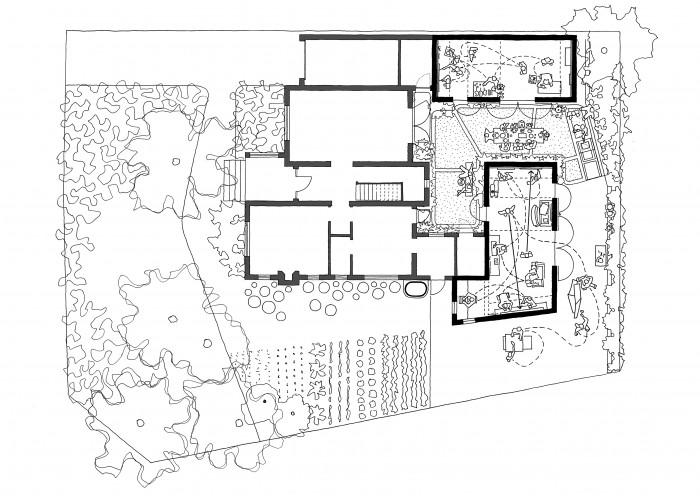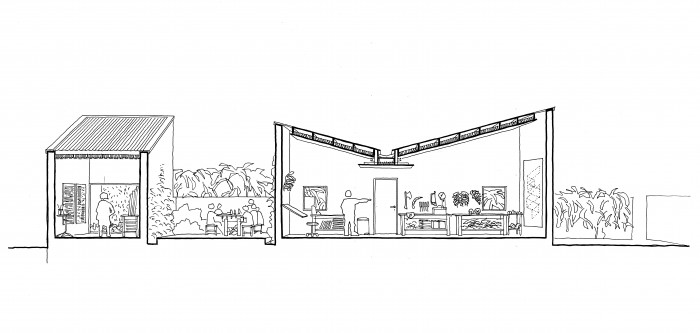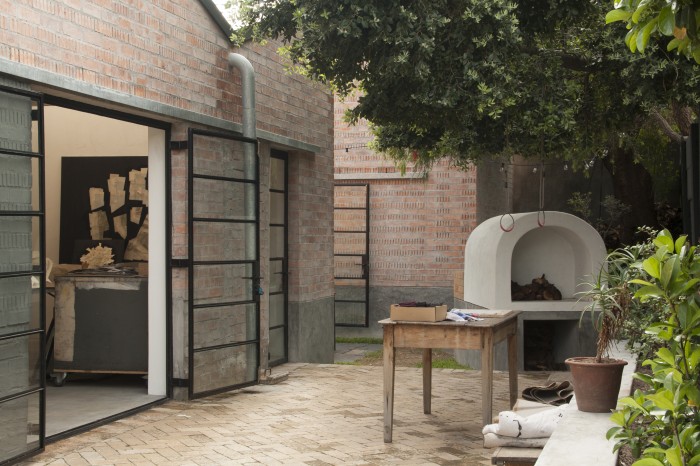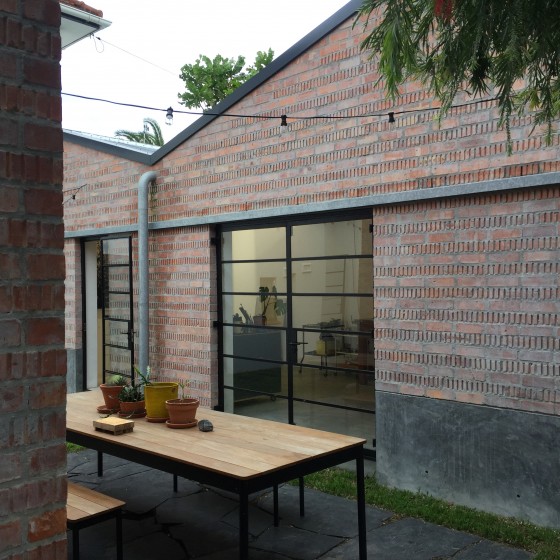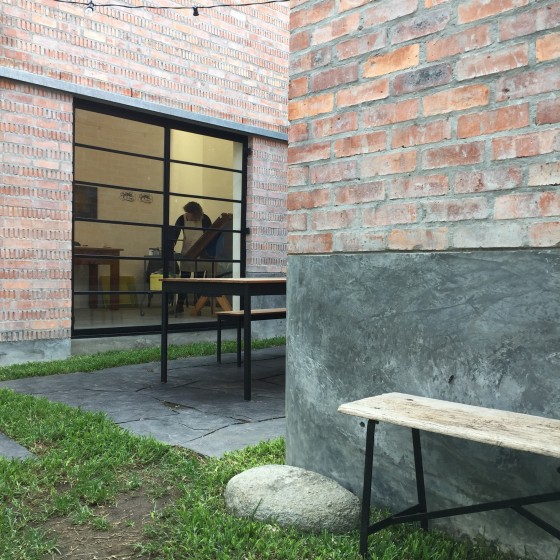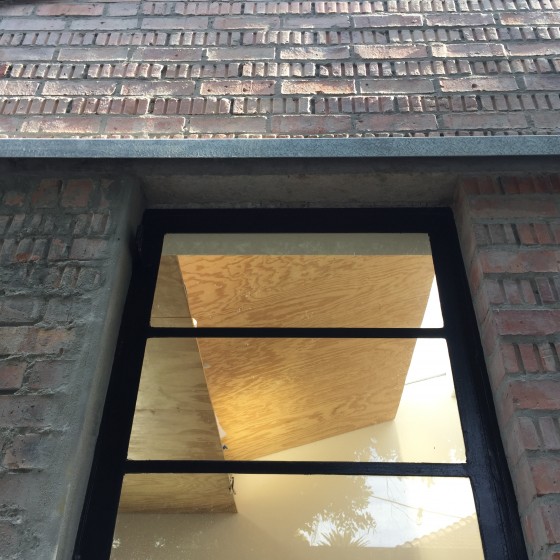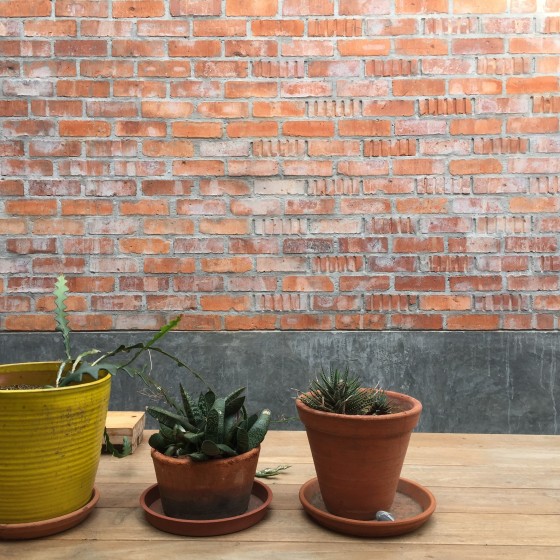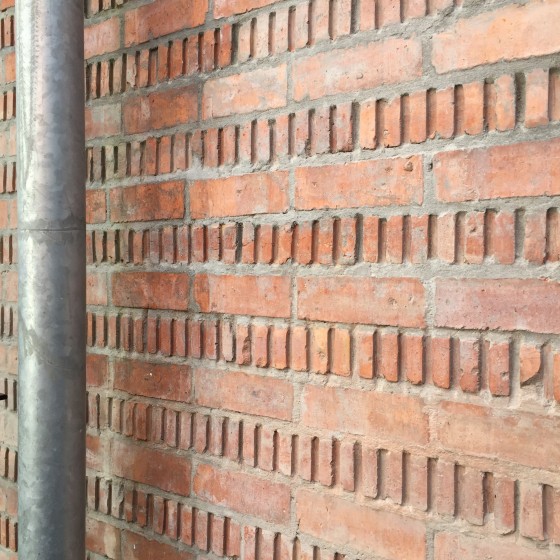This project involved the addition of two separate artist studios to the house of Maja and Gerhard Marx. The studios are added onto an existing house to create a new court between the studios. This court is an extension of the living spaces of the house. Formally, it is a bent space which curves from the kitchen, past the living room and studios and terminates in a break and outdoor oven. The oven is made as a half-size building and forms the visual termination of the living space.
The studios were shaped in response to the process of making art; while working there is a continual movement of the artists around the art and away from the art. It was important to the artists that the walls of their studio have a sufficient size for large scale work and that the character of the walls should be similar to those of the galleries where their works are displayed. The section was generated in response to these demands; a butterfly section allowed for the biggest walls to be at the ends of the rectilinear space and equally allows the artists to step far away from their work and be able to see the full work.
Wolff Architects were also the builders of the project. The opportunity of being both makers and designers was seized by making patterns in the brickwork that had reflected the work of the artists; Maja’s work is often striated and hence the linear brickwork patterns, Gerhard’s work often involves collages of fragments of paper and hence we retained the remnants of the existing structure and we “collaged” the new brickwork onto the old fragments.
