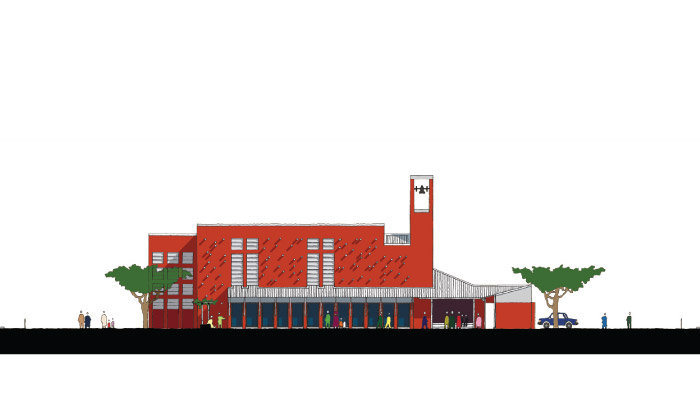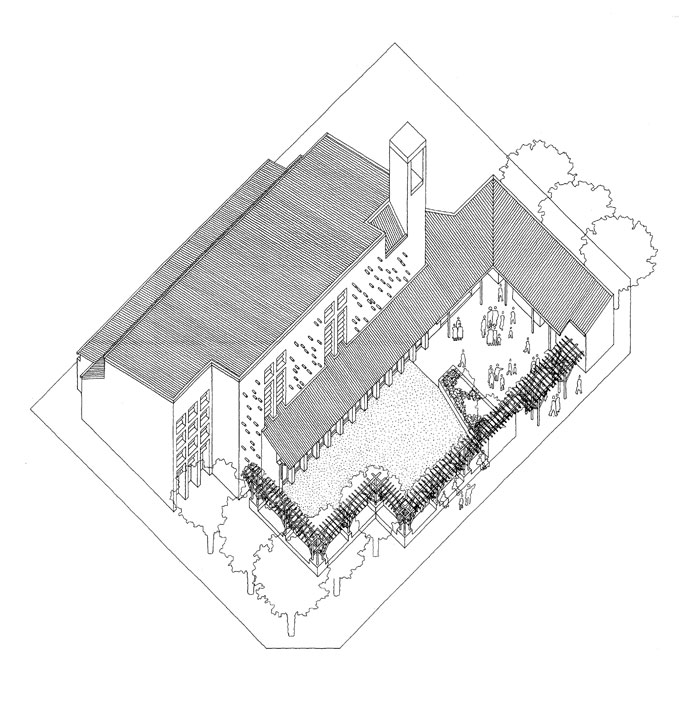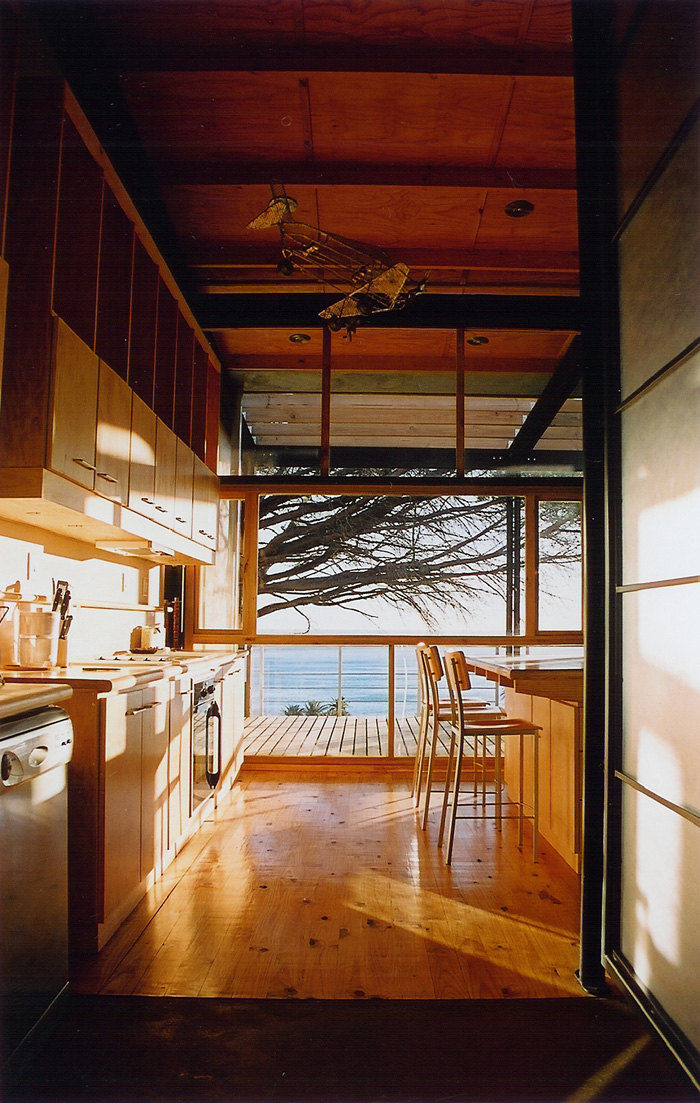
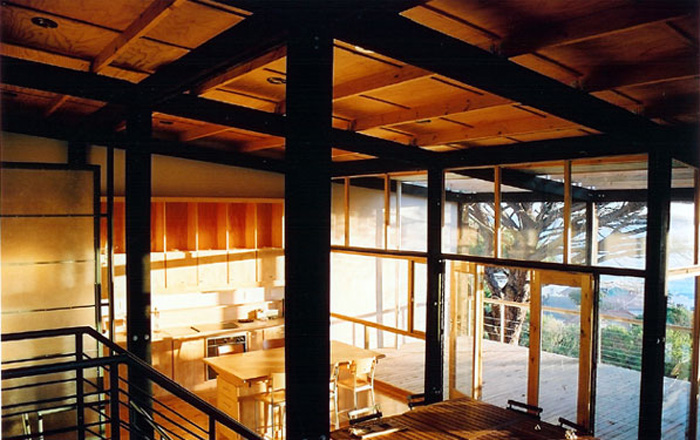
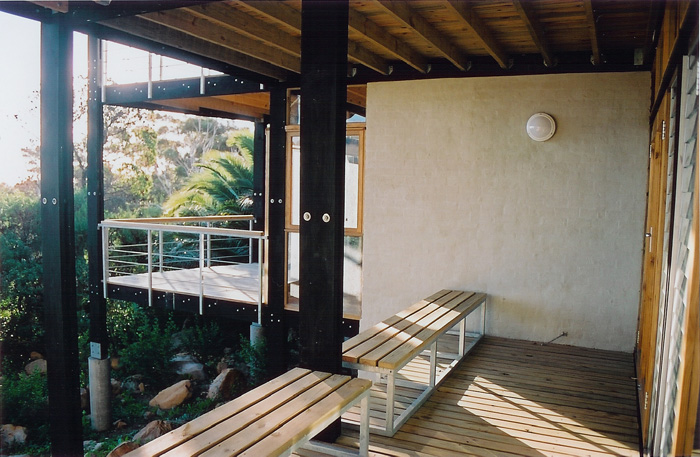
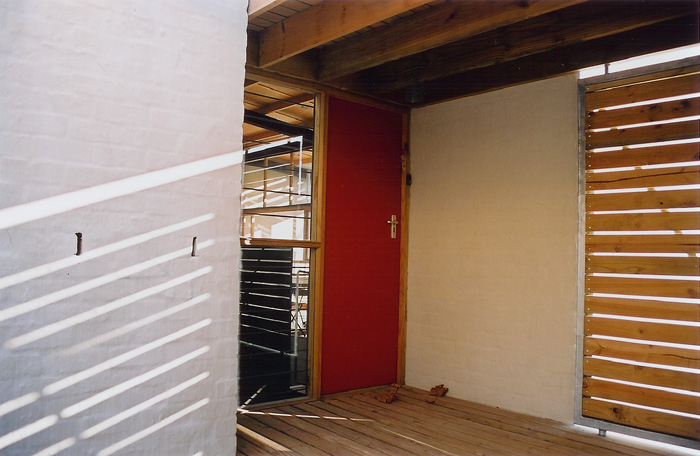
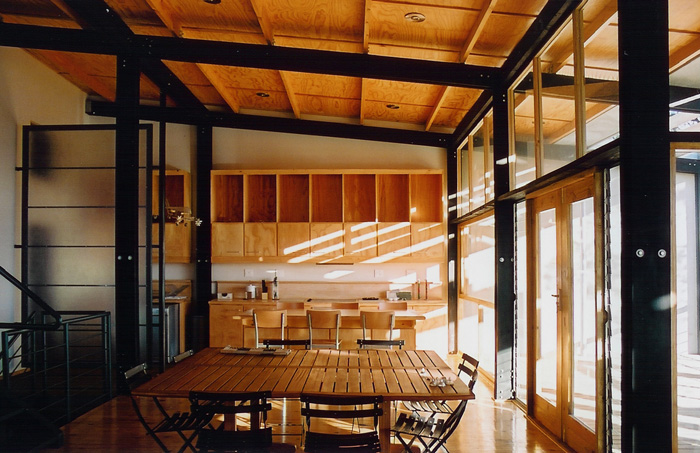





The natural highveld grass on this gently sloping site was preserved to form an abstracted “field” within which the house is located. To avoid the house “drifting” on this big open site, the house and hangar were separated to hold an arrival space between them. The repetition of the same profile in the house and hangar becomes the icon of the place. The landscape is framed and drawn into the architecture, upon arrival, by the walkway between the house and hangar.
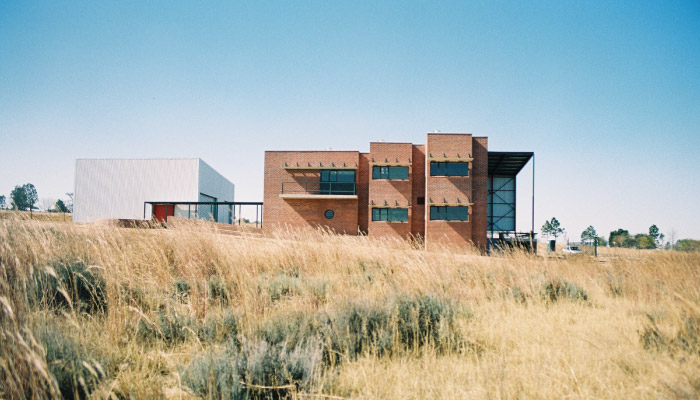
Since the client is a helicopter enthusiast, the house will be approached by air at times and therefore the roof was designed as a fifth elevation to the house. The stripes of the roof lights articulate this plane.
The roof forming a simple lid to the brick section, extends beyond to form a “folded plate” of steel and corrugated sheeting which encloses the double volume. A secondary fold encloses the pool. This “folded plate” is bent and cut in relation to views and sun. The outer skin of the “folded plate” remains unpainted and extends past the inner skin like layers of clothing – each layer just doing what it should.
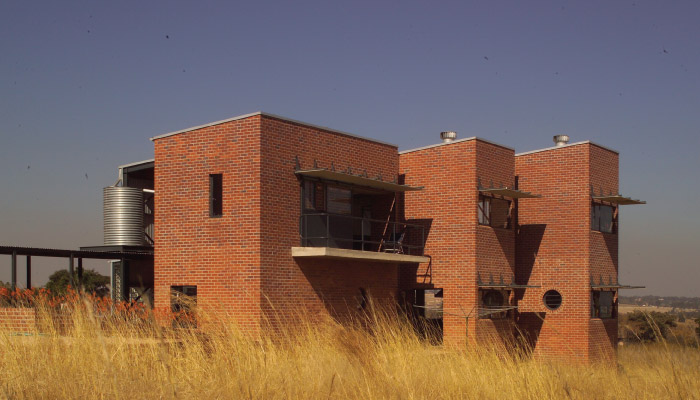
A series of layered perforated roof lights allow winter sun in while blocking the summer sun.
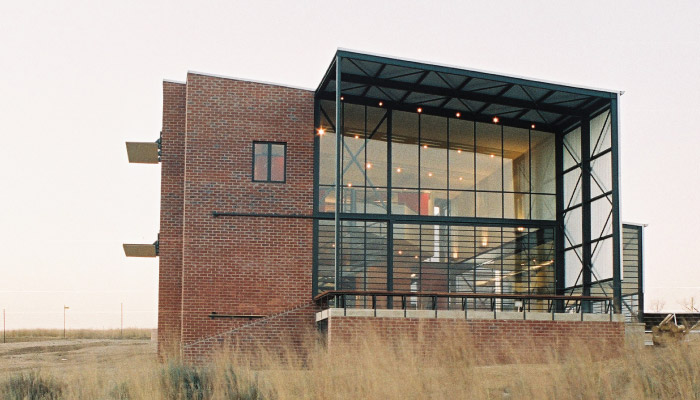
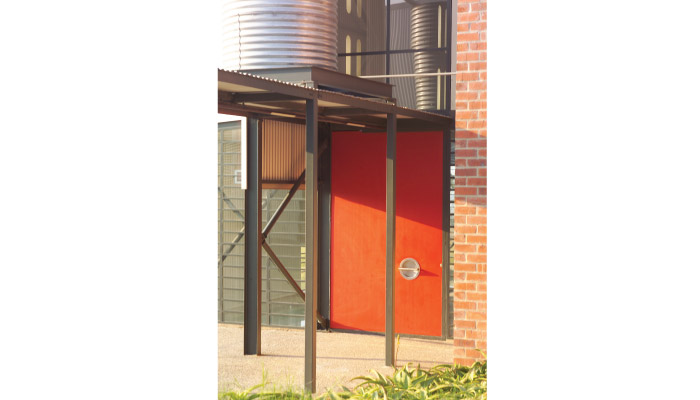
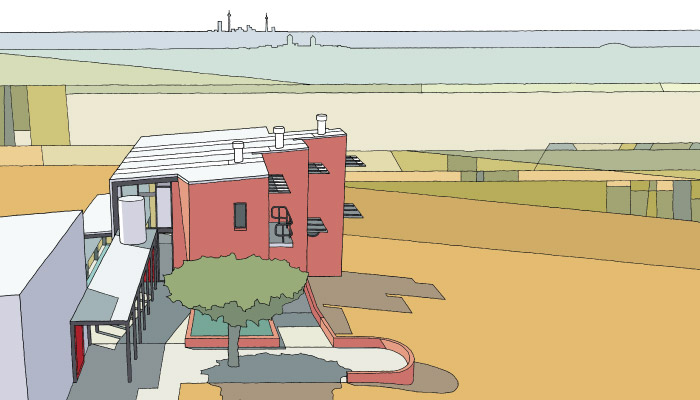
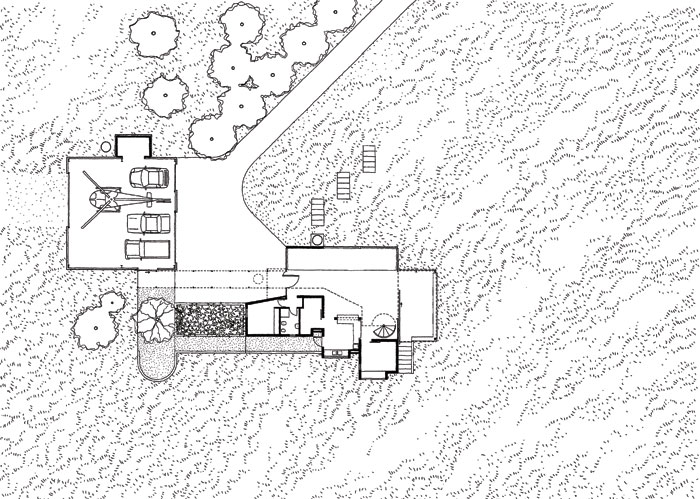
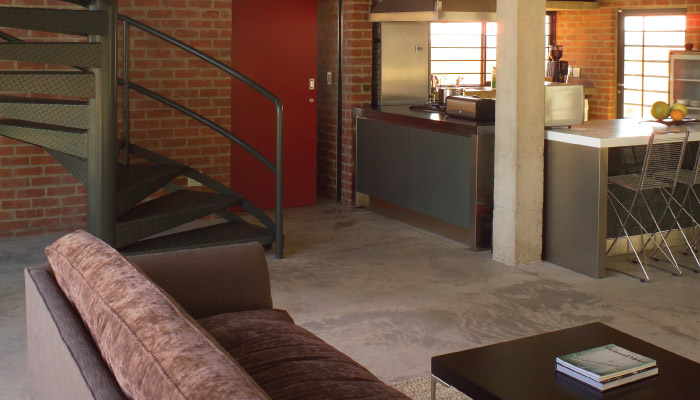
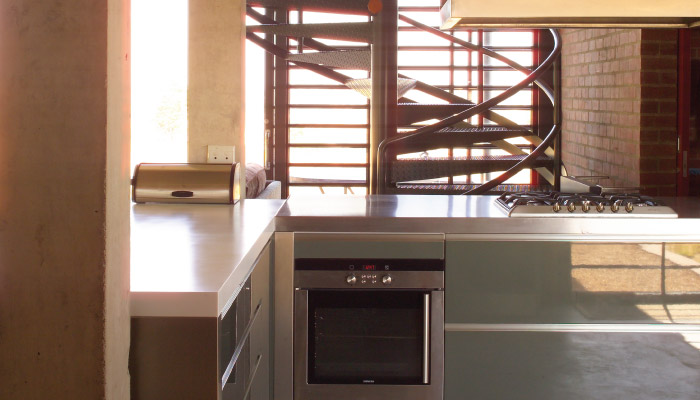
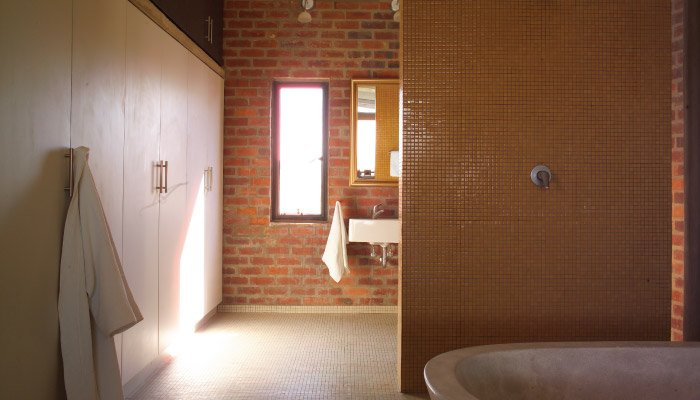
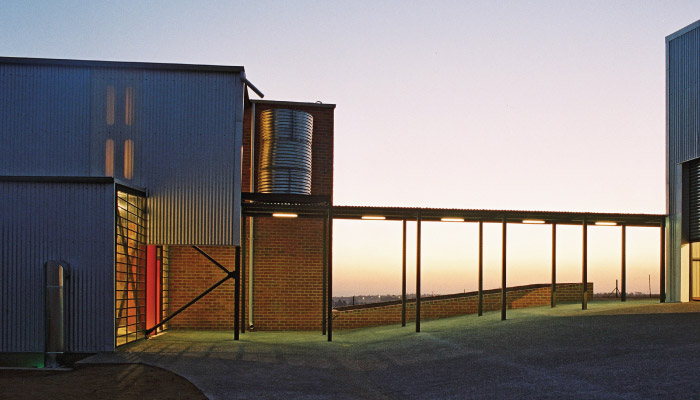
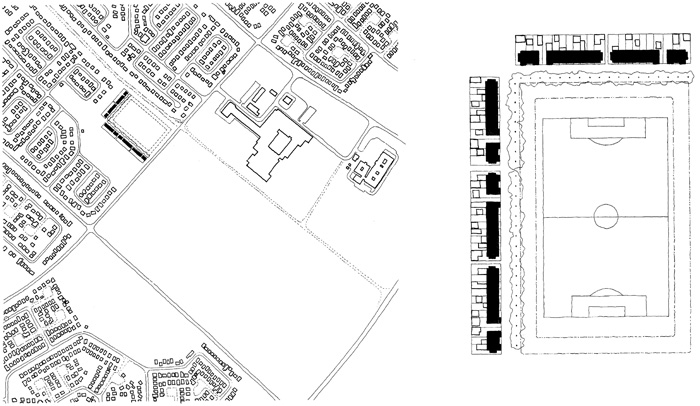
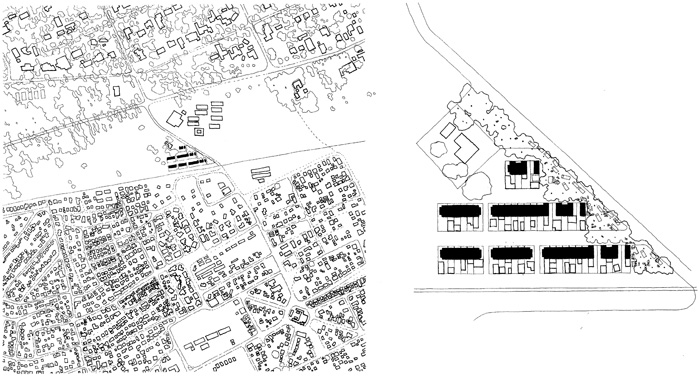
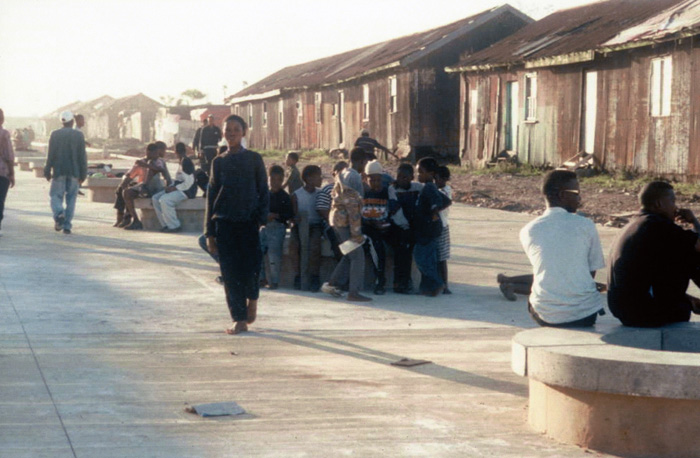
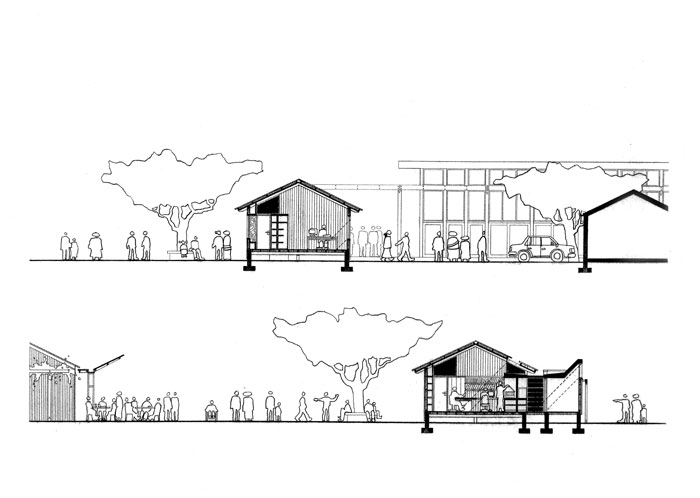
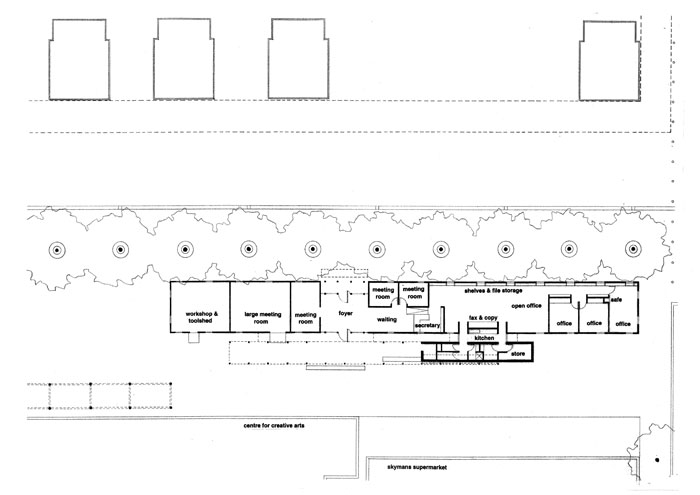
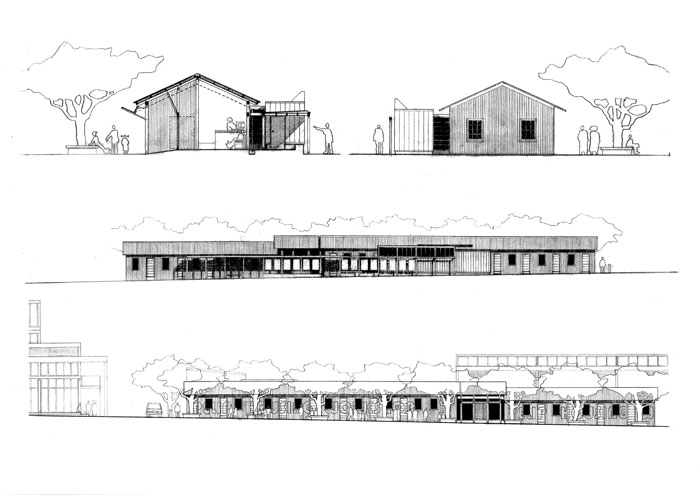
We were approached by the Swedish International Development Agency to design some houses in Red Location that could challenge the generally accepted norms for social housing in South Africa. With basic infrastructure now in place, we started by forming street space in a spatially undefined area; the houses were designed in line with one of the few brick structures in the area.
The idea was that every part of this project, the street, this housing, the museum and the further buildings, would each contribute to making street space that has intensity and vitality to it. The primary streets were located between major public transport nodes to stimulate economic opportunity and to intensify social interaction.
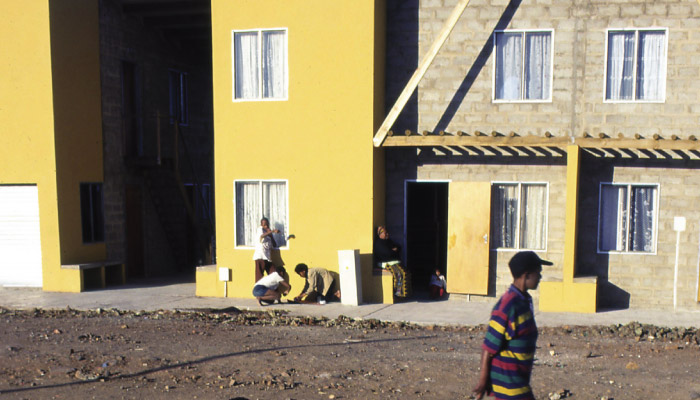
The houses were designed to allow ground floor shops, accommodate people with physical disabilities, store water for urban agriculture, while catering for the possibility of future additions. Most importantly, most of the units were made with a second entrance to allow the owners to sublet the house and thereby generate an income. The backyard space also allowed space for the construction of a self-built shack that could be rented out. These income generating possibilities were demonstrated through “additions” that were made to the project from the start.
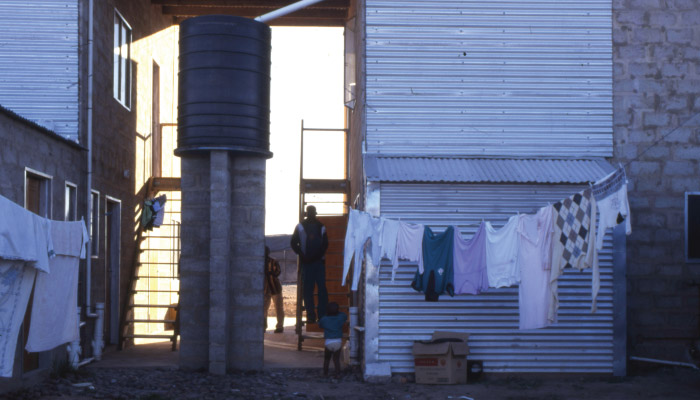
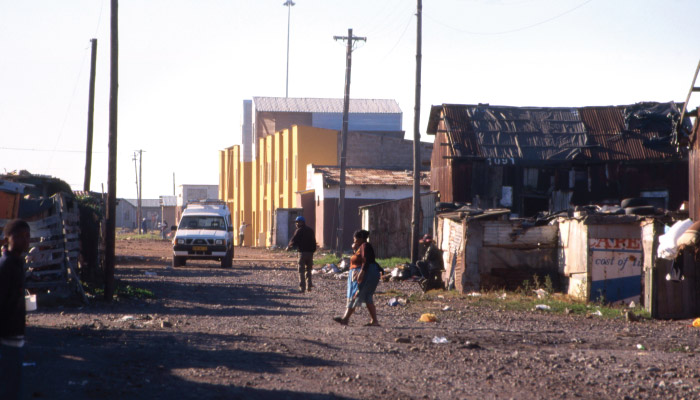
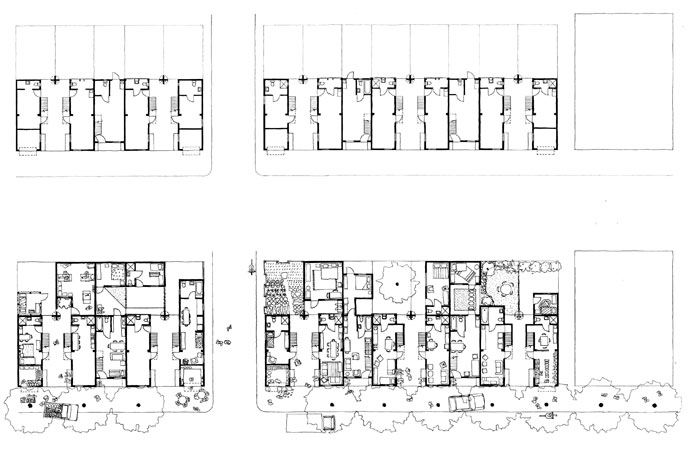
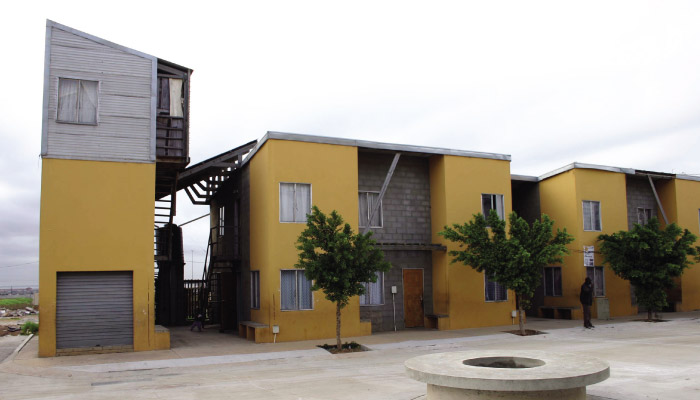
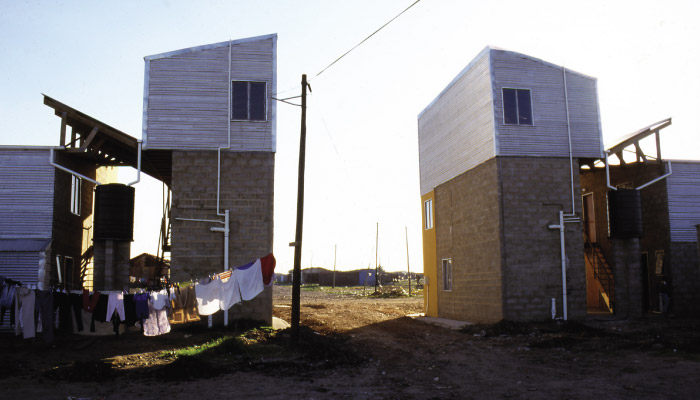
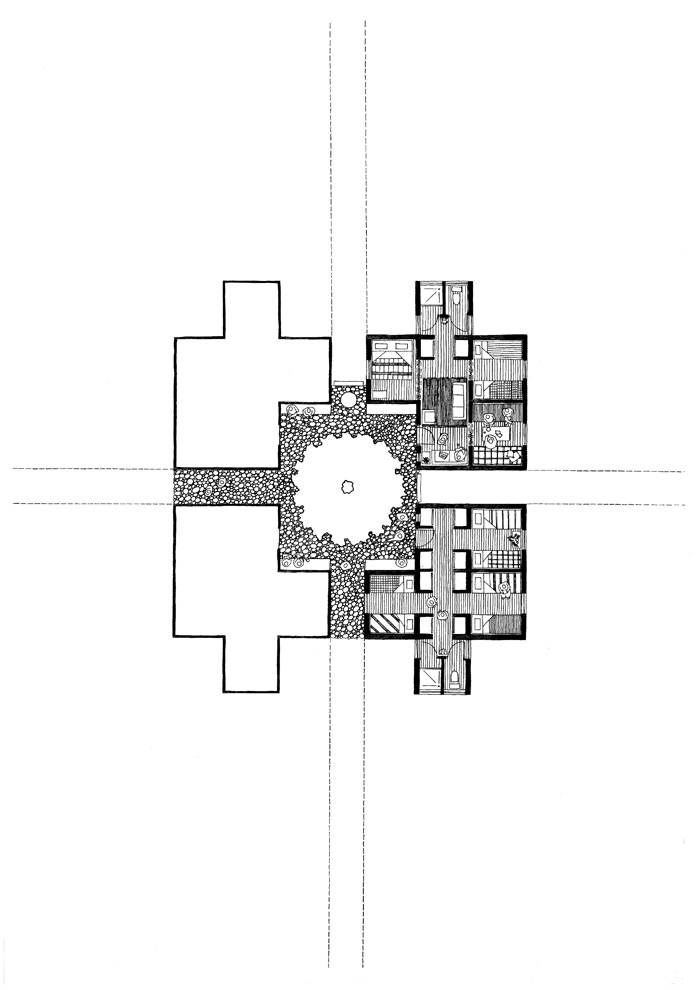

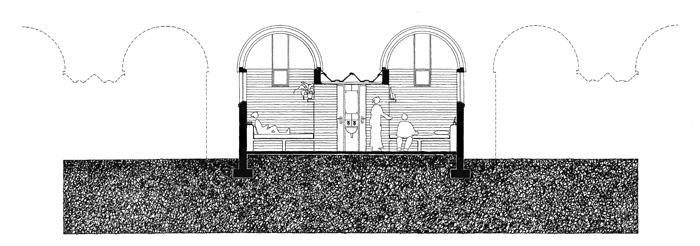
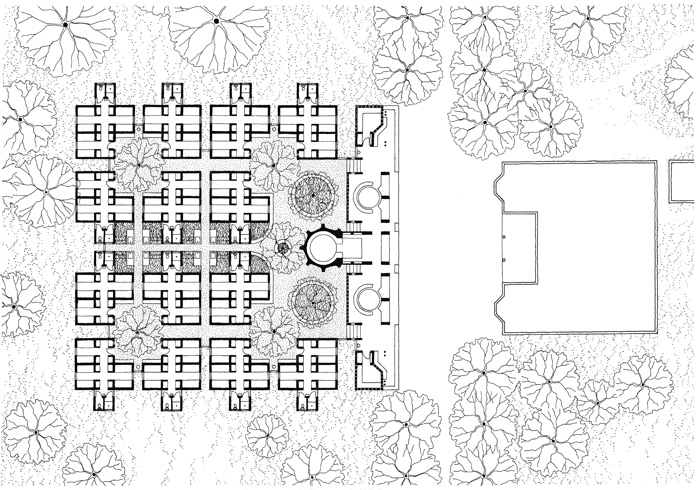
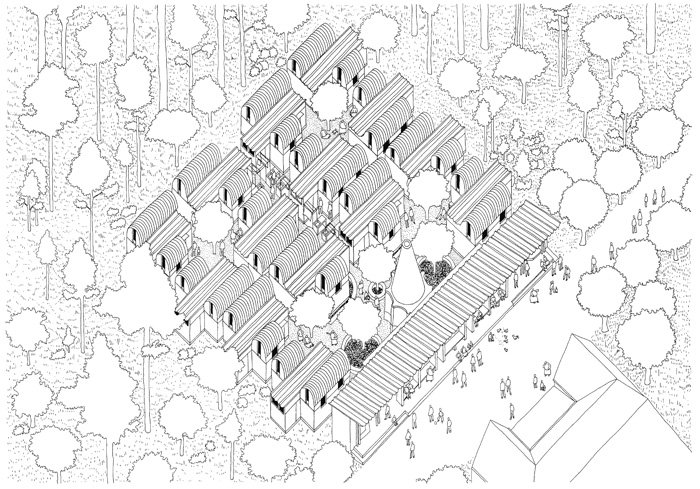
This farm school had to educate children from the farm that it was on and children from the surrounding farms that would be brought by truck or bus.
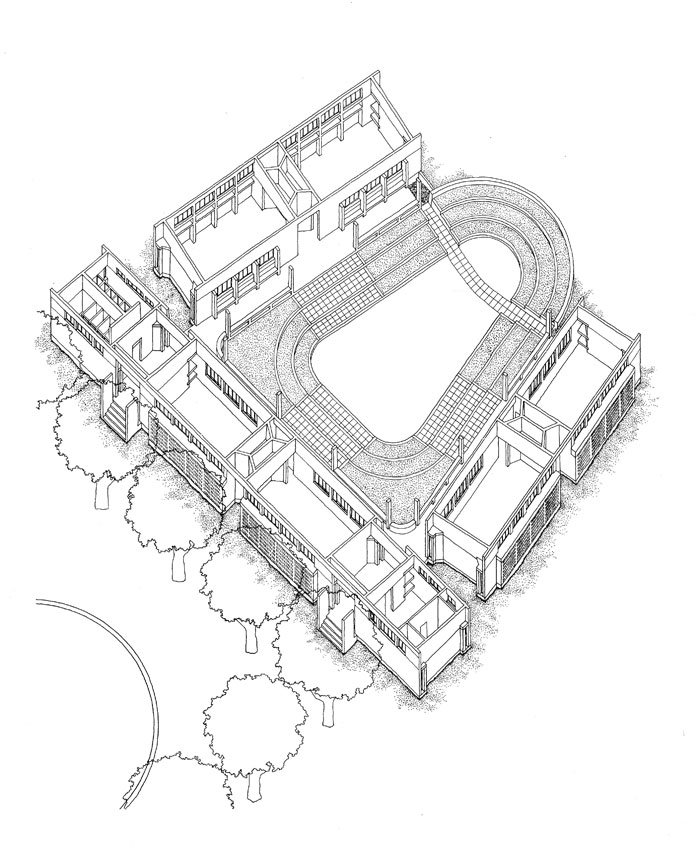
The farmers had good bricklayers on their farm but not any other skilled artisans. For this reason a construction system was developed that only used brickwork with long span fibre cement roof sheets placed directly onto the walls. The long span sheets would also give dramatic cantilevers and would protect the windows from sun.
A quad of trees defines the arrival space and a large roundabout facilitates arrival by large scale vehicles.
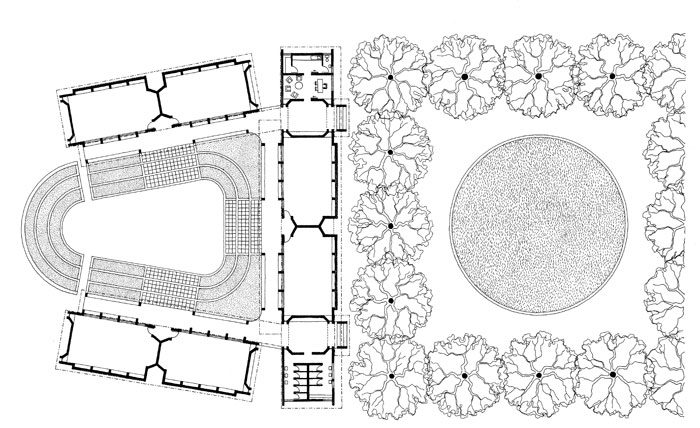
The school was planned in modules to allow for phased implementation. The first phase would contain two classrooms, ablutions and staff facilities. The next two blocks of classrooms would taper towards each other to contain the central space. This tapering also prevents the view from the entrances to be just straight down the corridors which would make the courtyard feel less enclosed. A series of seats provide shelter from the sun or makes places in the sun, whichever is required.
The skill in bricklaying was used to create a material poetic for the building; soldier course bricks were turned at 45 degrees to make a decorative wall texture that would be revealed in light.
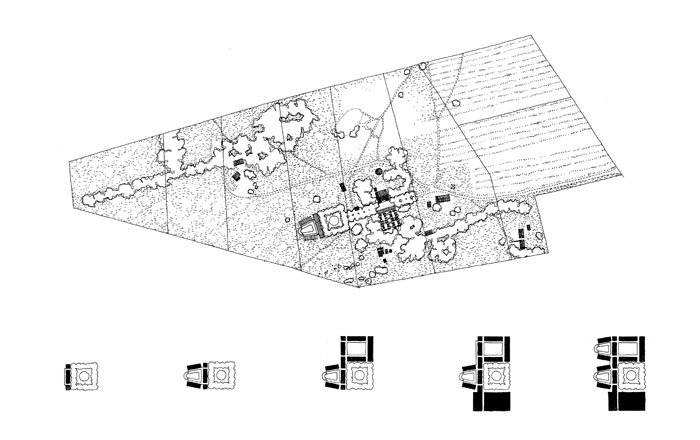
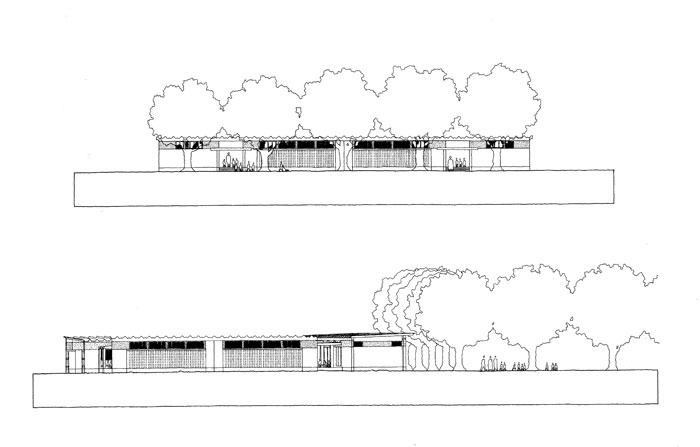
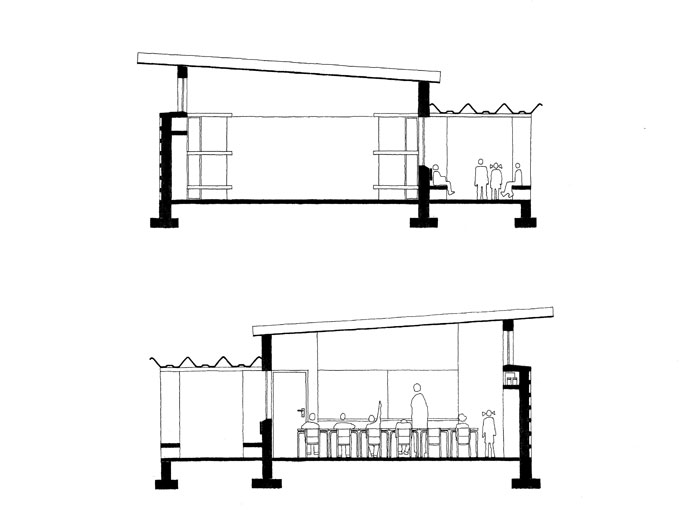
Lebaleng is part of Makwassie in the North West Province, where the landscape is dominated by large structures such as grain silos and mines. The church, in its massing and articulation, makes reference to these structures.
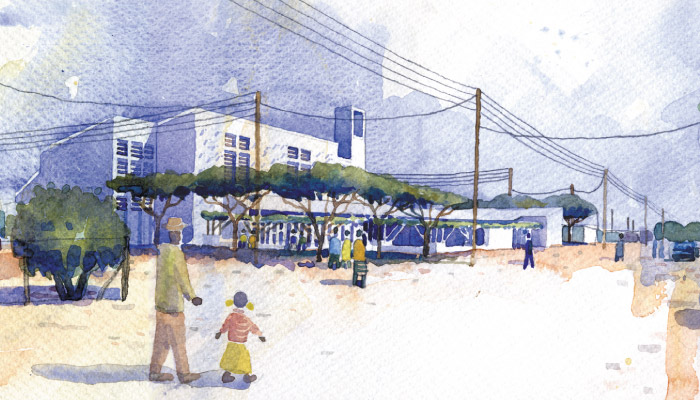
The church is located in a residential area along a street where several other public buildings are built. The building has a civic presence without its size dominating the area. This has been achieved by placing the biggest building mass in the centre of the site and wrapping low scale elements around it. The street edge is defined by a planted pergola with a generous space seat underneath it. This device creates a sacred space for the church, whilst still being a public gesture. The entry space to the church is defined by the pergola and an “arm” that extends from the building to hold the space. This “arm” contains toilets and kitchen.
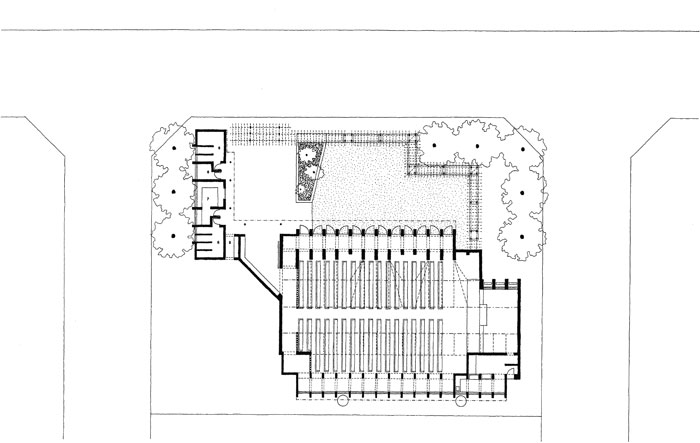
The section has the classical arrangement of a nave and aisles, but the nave is asymmetrically shaped in response to the context. The aisles become a scaling device that meditates between the large volume of the church and the neighbourhood. The roof slopes down towards the south in order to avoid the church casting a big shadow onto the houses next to it.
