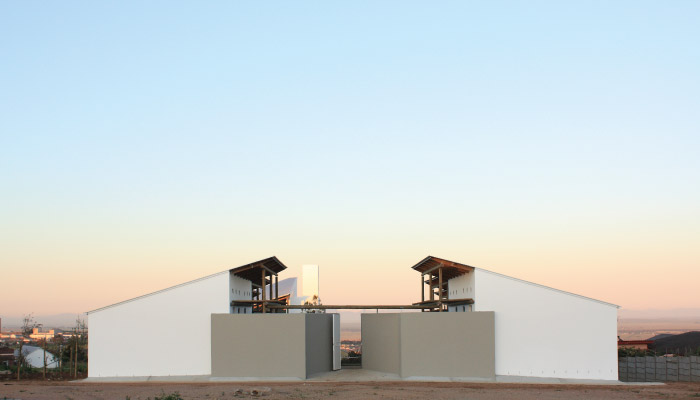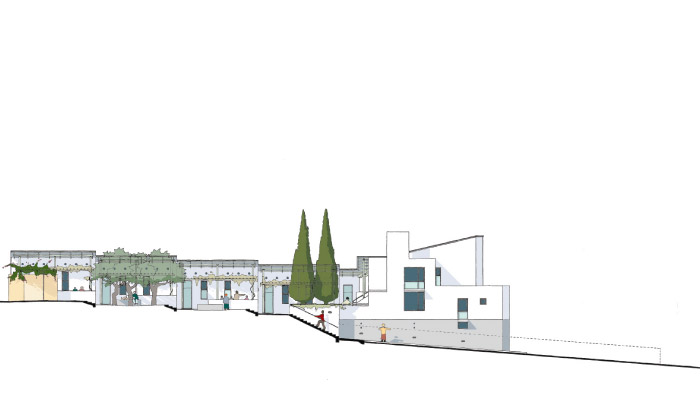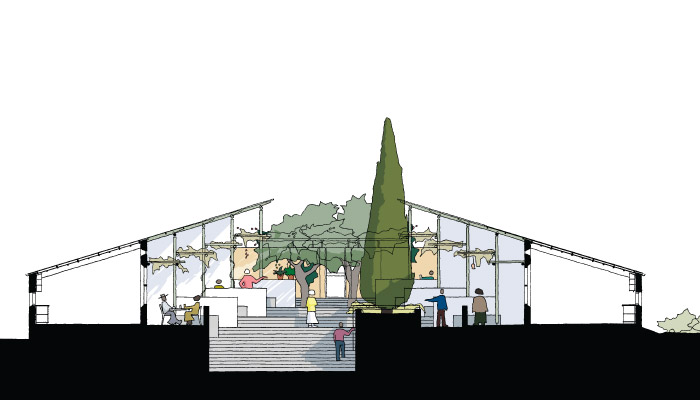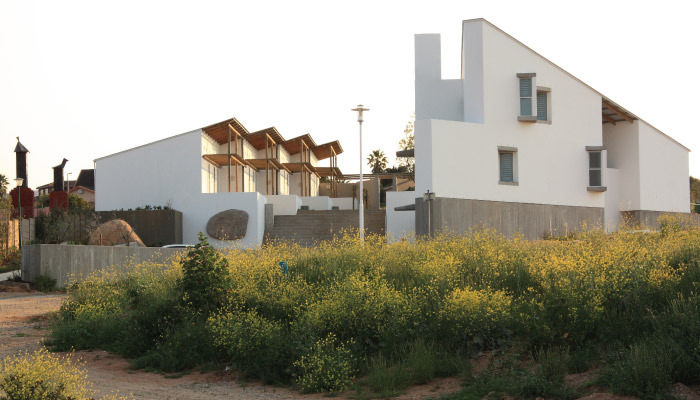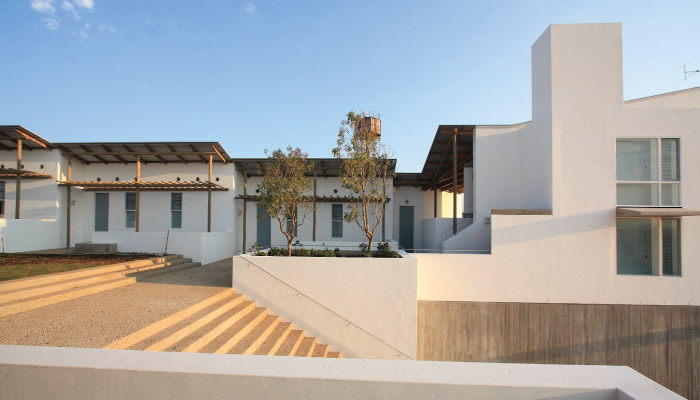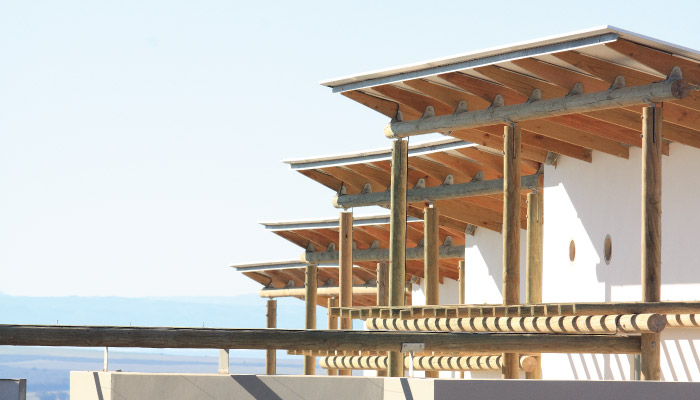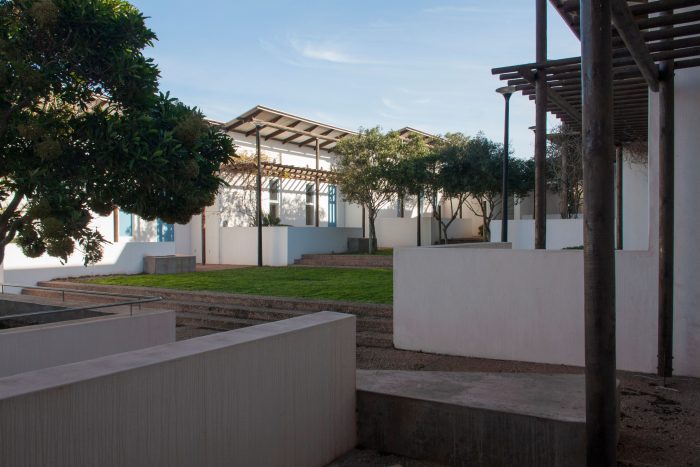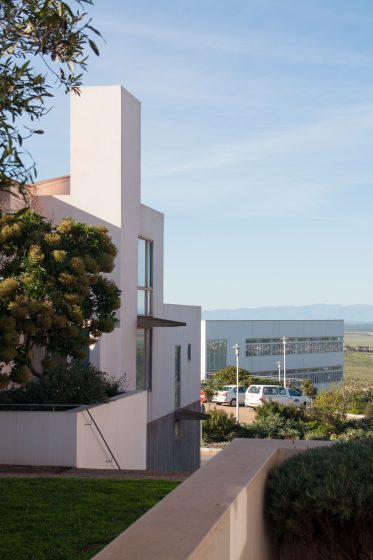The steep mono-pitched roofs are aligned perpendicular to the dominant South-easterly and North-westerly winds to create a space protected from these strong winds.
These 10 units provide on-site accommodation for doctors and nurses of the Vredenburg hospital.
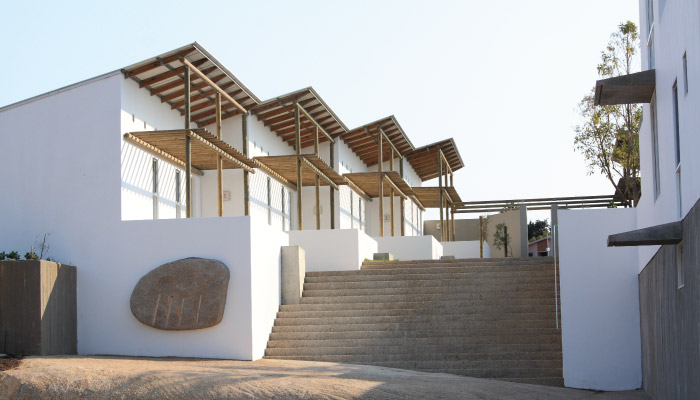
To create a domestic and private environment, the staff residence has its main spaces separated from the activities of the hospital. This is achieved by a large stair which creates a threshold to the central space and manipulating the view from the central space to face the valley without any view of the hospital.
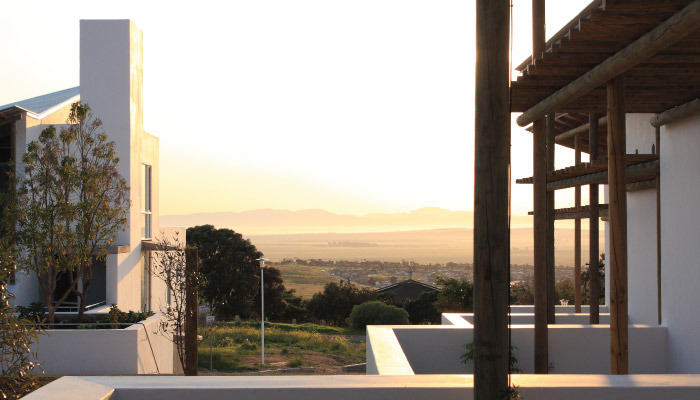
The steep mono-pitched roofs are aligned perpendicular to the dominant South-easterly and North-westerly winds to create a space protected from these strong winds.
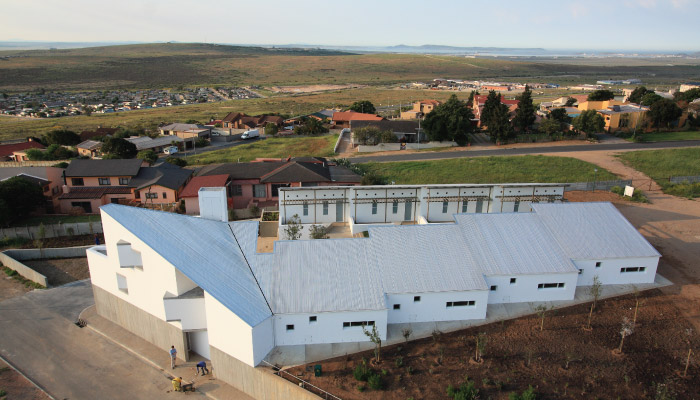
The stepped platforms necessitated by the topography become useful in creating sub-spaces to the central exterior space. The terraces together with the low walls enclosing the stoeps and the pergolas assign potions of the main space to each unit. These devices are necessary to give the right level of privacy to each unit. Manipulation of the topography is therefore the primary device in establishing the character of the place.
